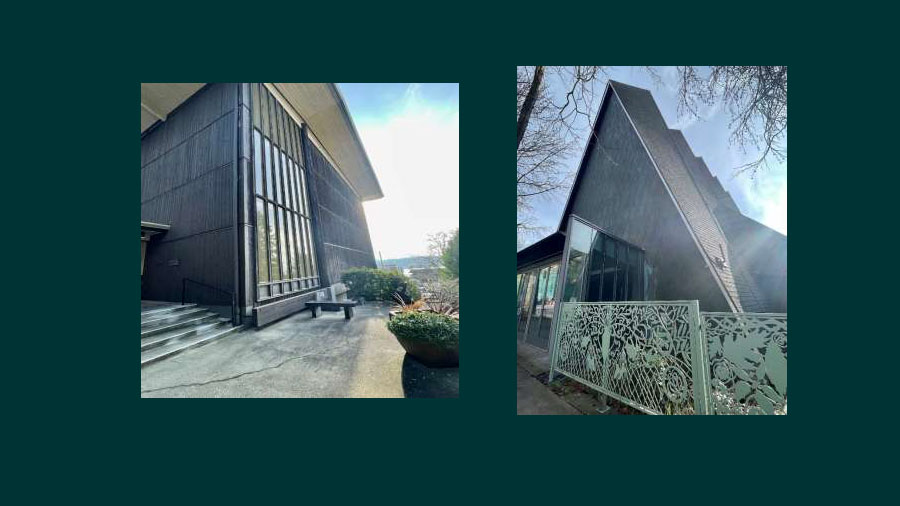Saba Modares is an student at the University of Washington. Using material archived at UW and material from Church of the Redeemer and St. Paul’s Church on Queen Anne Hill in Seattle, she prepared an architectural comparison paper of the two buildings.
She has given permission to post her paper on our website. For ease of reading on this website, the academic-style references in the original paper have been converted to a web-friendly format.
This is a comparison paper of two Episcopal churches built in the 1900s. The first building is the Episcopal Church of the Redeemer built in 1964 by Roland Terry, located in Kenmore. This building is outstanding for its verticality, use of wood in an elegant way and the tall windows and columns from the ground through the roof, creating an open and bright space in the Sanctuary. The second building is St. Paul Episcopal Church built in 1963 by Theriault and Anderson Steinhart, located in Seattle. This church features angular walls, shingled roof surface on the exterior as well as a marvelous geometrical and complex structure on the interior. Throughout the years, both buildings have had occasional remodeling and construction in some areas of the main buildings, but they remain the same and have stayed true to their original aesthetic. Based on the fact that both of these buildings are Episcopal churches, they tend to have similar practices and facilities which accommodate their members. However, they do differ in visual representation and structure. In this paper, both buildings will be analyzed where you can see how each building’s design and facilities support their purposes as Episcopal churches.
The Episcopal Church of The Redeemer: Introduction and Exterior
After World War II, many communities saw a great amount of people valuing faith and practicing religion more than ever which led to new faith communities being established and many buildings supporting the worship of God were constructed. To this day, many of these buildings have remained and still serve in Seattle and its suburban neighborhoods.
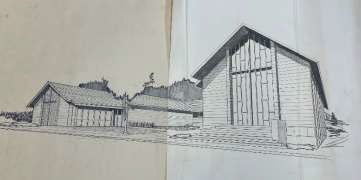
In June of 1960, the architecture company of Terry and Moore showed an interest in proposing to set up a plan for the construction of a church in Kenmore. The architect, Terry Roland proposed the first plan for the building but due to the high cost of the construction, the church requested an improvised plan. This plan was approved, and The Church of the Redeemer was fully constructed in 1964. (“Constructing the Current Church Building“).
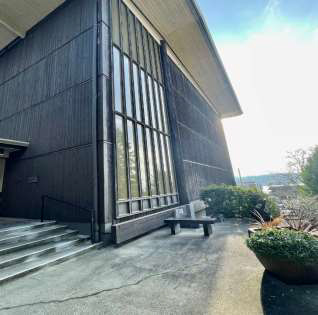
The church is built on a hill, a short distance away from Bothell Way. The entrance is a gravel driveway and even though the land is large, the building is behind the trees up on a hill which makes it not easily seen from the street. When getting up the hill, you will see a two story, rectangular shaped building and vertically built, with the length of 105 feet with beautiful long windows, on both the front and side of the building. The building presents a simple and modern wood exterior, with exposed structures which are the exposed ceiling of the first floor, going through the walls and exposing the structural support on the exterior. As mentioned, the exterior of the building emphasizes on the verticality but if you look closely, you can see that the walls within the front door frames are slightly angled as well, which is a method to produce the best sound system in the church.
On the right side of the church is a two-level building which was constructed in 1964 (sic) and was a part of the original plan and it remains to this day as the office building of the church. [Editor note: Actual date for this building was 1952.]
St. Paul Episcopal Church: Introduction and Exterior
In 1903, the land for the present church in Queen Anne was purchased and soon after, the first church building was planned and fully constructed. However, the original church does not remain and for a few decades, the site had many additions and one of them is All Saints Chapel, built in 1938 which still stands today. At the same time, the original exterior of the wood-frame structure was damaged which led to the building of the present church in 1963. Even though there have been some renovations done, remains authentic to its mid-century urban identity. (“Parish History”)
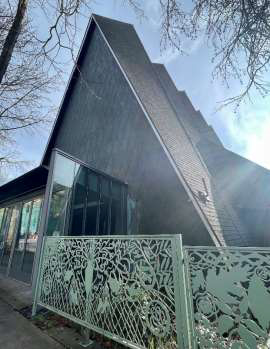
The church is located on a block called Roy Street in Queen Anne, surrounded by commercial buildings and the fast-paced city and due to its location, it stands out by its authentic mid-century style and its angular shape. The building has two entrances; one from the mini lot on Roy Street and the main entrance is through a remodeled entry from commercial street which creates transparency and a welcoming attitude to the public. The church is a two-story building, 60 feet in height, with dramatic and geometrical folded plates and shingled surface with a modern art glass wall as the entry, creating an urban visual on the exterior.
The church has another entrance through the mini parking lot that is a private entry to the office building. This is a secondary entrance to the church based on the fact that the office and the sanctuary are both in the same building. Whereas the Church of the Redeemer’s office building is separate from the church.
Even though both churches have different overall exteriors and material use, you can see some similar characteristics as they are both tall and angled and these characteristics not only create a space but are also required for producing a good echo system in the spiritual and worshiping sanctuary.
The interior of the Episcopal Church of the Redeemer: floor plan, structure and material
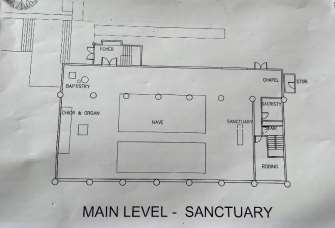
The main entrance of the church is through the stairs on the side, where you enter the narthex which is a rather small lobby space and on the right side is the entrance door to the sanctuary. The interior of this sanctuary is authentic in the material and spiritual in the visualization and full of light and even after occasional remodeling events it has had, you can still see the original architectural style and conservative interior.
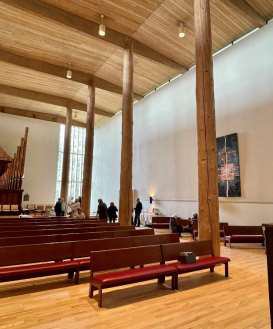
The columns are 55 feet, built from the ground floor, up to the roof. The columns are 35 feet and 15 feet apart. These columns are wood and heavy timber and the method used for making the building fire resistant is the use of thick and large dimensions of the wood around the timber which takes a long time to burn. The beams are wood and regular timber and about 6 inches or greater in depth. The nave of this sanctuary not only contains central pews on both sides, but there is also another section of pews on the side that are angled in a contemporary style. The floor is solid decking followed by finishings as well as framed risers at the front of the sanctuary.
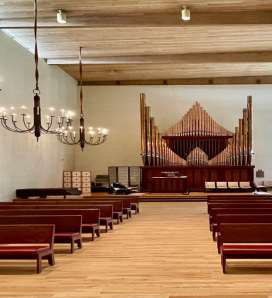
On the back of the sanctuary [nave], you will see the baptistry on the right side, surrounded by tall wood framed windows and lots of sunlight and on to the left, the organ is located behind the console. However, this organ used to be hung from the ceiling when the church was first open which led to the church having a lot of electrical and structural challenges with this instrument and the organ that is in the sanctuary is a rebuild from the first instrument. (“The Organ at the Church of the Redeemer”)
Another ornamental touch that you see on the interior of the sanctuary are the large aircraft aluminum chandeliers with dimmer lights that are hung from the roof, which can be considered as a powerful characteristic of the space.
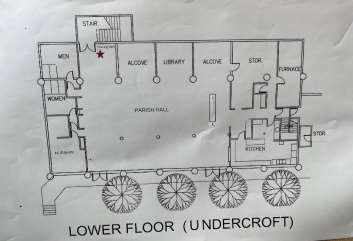
Going on to the lower floor, you will enter an open floor plan, with an exposed ceiling which goes through the building, exposing the structure on the exterior. The lower floor contains three rooms, such as a nursery, utility room and a kitchen, that was additionally added. There are also three open side by side rooms that are now used as library areas. Connected to the utility room is the kitchen area which has an exposed ceiling as a result of a later addition to the building.
The St. Paul Episcopal Church: Floor plan, Structure and Material
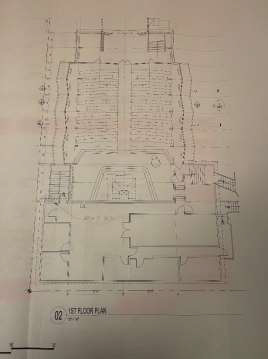
Entering through the main entrance, you will first enter the baptistry, with concrete floor and a baptismal font in the center which is in the narthex and in comparison, the space of this narthex is larger than the narthex of the Church of the Redeemer. Behind the baptistry is an open glass door beyond which is the nave that is center and as you walk down to the front sanctuary gets slightly angled. Two sections of pews on each side of the nave as well as two rows on both sides that have wider pathways, making the path more accessible for wheelchairs. Whereas in the Church of the Redeemer, there are three sections of pews creating two aisles in the nave.
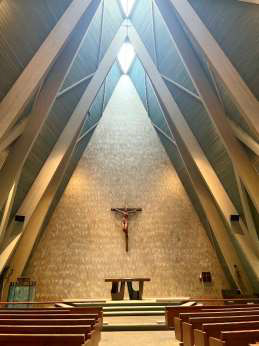
Standing in the sanctuary, you can observe the wood interior and geometrical timber structure that are A shaped, which are the support of the exterior you see. The dramatic structure of the interior and the height of the building gives the building a powerful visual, somewhat similar to The Church of The Redeemer. There are six A-frames that are the support of the five bays, one over the narthex, two over the organ and the last two are over front sanctuary. The A-frames are wood that have been laminated and the grain of the laminations
runs parallel with its length which are met at the roof peak, creating sub-bays. This structure has created a series of triangular shaped skylights, exposing
sunlight over the organ, the nave and the altar.
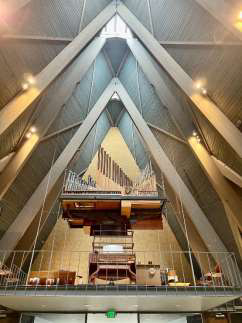
The organ and the music loft is over the nave, hanging from the A-frames structures by steel rods and it is accessible by the stairs on the right side of the sanctuary. Whereas the organ of the Church of The Redeemer has a case around it and is not hung. Now, looking at the west and east walls of the nave, you can see one of the changes that were done which was the replacement of the previous glass with new-cast, custom gold, blue and green art glass in a form of a wave which has added a calm and forest energy to the sanctuary.
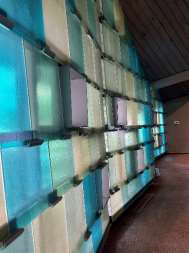
Based on the structural and ornamental elements on the interiors of both churches, the St. Paul’s Church represents a complex and urbanized interior and the changes over the years have added a calm energy to it whereas the Church of the Redeemer has a simpler and more spiritual interior and the additional ornaments have given the church a more powerful visual.
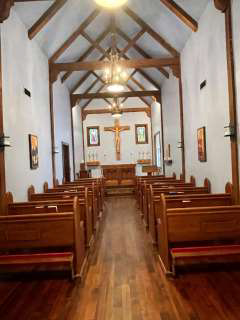
As mentioned, the office space of the St. Paul Church is in the same building where you can see three office rooms as well as All Saints Chapel. All Saints Chapel contains of wood beams, small nave and stained glass windows exposing light over the altar, but the most significant element of the space is the statue of St. Peter created by George Lopez. Even after multiple updates that this church has had, it remains authentic to its original visual and is one of the meaningful parts of the parish. (“All Saints’ Chapel”)
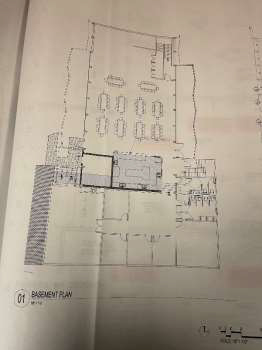
As you follow the stairs to the first level, you will see an open floor with the kitchen and the utility room on opposite sides as well as the open library area and the three study rooms, one being the children’s chapel. Lastly, there is one more room near the utility room on the first floor which is used as the sacristy which is rather further from the sanctuary compared to the Church of the Redeemer’s and the sacristy being located behind the altar.
The Church of the Redeemer: garden, building’s utilities
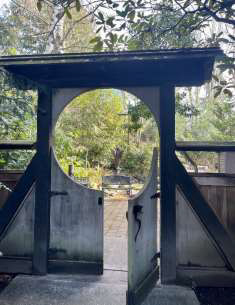
The garden located at the back of the church was built later on which has a modern geometrical gate and small pond with a mini stage. Members and the staff of the church gather around in this garden and spread the ashes of their passed loved ones and sometimes, they dig a hole in the garden and bury the ashes. As a memory, the church put the names of the passed souls on a polished surface surrounded by dark green color plaques. Behind these plaques are exposed electrical meters, connectors, and power panels as well as solar panels up on the top of the building which was done in 2017.
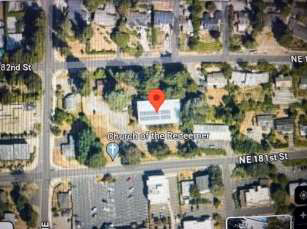
The St. Paul Episcopal Church: Garden, building’s utilities
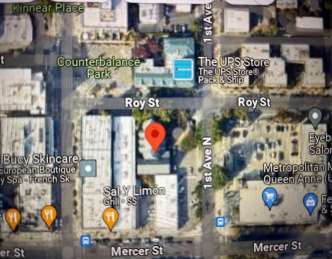
The garden of The St. Paul Episcopal Church is on the south and north side (sic) of the first floor, where they spread the ashes of passed loved ones or bury them in the garden and you will see few benches named after these members. The garden of this church has the same purpose as the garden of the Church of The Redeemer but with some differences in structural characteristics.
The utilities of St. Paul Episcopal Church are located in the utility room and some meters are exposed on the exterior. However, no solar panels are spotted on the exterior of this church due to the absence of a flat surface.
Sources for this paper include:
- Parish history archive on the website of Church of the Redeemer.
- St. Paul’s Episcopal Church Team / atelierjones
- Church Architecture (St. Paul’s website)
St. Paul’s Episcopal Church, Seattle
Nestled in the busy, urban world of Uptown Seattle, St. Paul’s is a spiritual home for those seeking a soulful, skillful, and integrated Christian community that engages all senses in prayer and song and says “Yes, here we are!” to God’s call to mission alongside God’s people in the city.
We are a progressive, socially active Episcopal Anglo-Catholic parish that affirms the God-given dignity of all people. We are centered in the depth and power of rich and ancient prayer, liturgy, and music. Within this experience, our diverse, some would even say “funky,” community fervently praises the Holy Three, receiving from God both comfort and challenge. God is both transcendent and immanent in the profundity of symbolic actions, readings, prayers, singing, silence, and stillness; and God continually sends us out from that liturgy to proclaim the Good News to others in lives of contemplation, compassion, and action.

Church of the Redeemer
Welcome to Church of the Redeemer: Worshiping God, living in community, and reaching out to the world. We are an Episcopal Church serving north King County and south Snohomish County, Washington. As you travel your road, go with friends walking the way of Jesus at Redeemer.
Church of the Redeemer is at 6210 Northeast 181st Street in Kenmore, Washington. We are a short distance north of Bothell Way, near the Burke-Gilman Trail. The entrance looks like a gravel driveway. The campus is larger on the inside than it is on the outside. And we managed to hide a large building on the side of a hill that is not easily seen from the street.
The Episcopal Church welcomes you.

